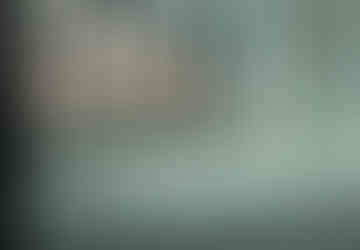Tropicana Avenue Review | TROPICANA SERIES
- Ian Fan
- Jan 9, 2021
- 4 min read
Updated: Apr 6, 2022

Tropicana Avenue is a mixed commercial hub nestled within the esteemed location of Tropicana, surrounded by a ready catchment of higher end residential developments. It fronts the bustling Persiaran Tropicana and is sited opposite Casa Tropicana.
Sprawling over 5.73 acres of leasehold land, Tropicana Avenue offers 117,000 gross square feet of retail opportunities comprising of 62 shop-office spaces over 3-storeys, and a stately 18-storey office tower with 30 units of Duplex Offices and 175 units of Office Suites with built-ups 678 sqft to 1,536 sqft. In addition, 453 units of chic serviced apartments with built-up from 660 sqft to 1,621 sqft.
Tropicana Avenue was developed by Tropicana Corp Bhd (fka Dijaya Corp) and was completed about 2015. Tropicana Corp Bhd (fka Dijaya Corp) is a huge real estate company listed on KLSE, and it has undertaken around 69 real estate projects in Malaysia. Other similar projects by the same developer are Bora Residences, Tropez Residences, Tropicana Aman, Tropicana Bay Residences, Tropicana City, Tropicana Danga Bay, Tropicana Gardens, Tropicana Heights, Tropicana Indah and Tropicana Metropark.
Tropicana Avenue is designed to feature a mixture of business, dining, and entertainment under one roof, providing a complete lifestyle centre. It features extensive F&B outlets and a retail strip on the ground floor while strata offices are on the upper floors. The F&B area is complemented with a garden and pools.
The retail outlet strip is arranged facing the F&B area and there are staircase, lifts and escalators situated at strategic location to bring shoppers to the upper levels from the basement parking. There is a large covered drop-off area for shoppers. There is also a covered walkway for residents of service apartment to walk to the shoplots. Adding to that, the office units are complemented with green pockets, called 'sky gardens'.
Shoppers can park at the basement parking or multi-storey car parks at the back of Tropicana Avenue.
Businesses in operation in Tropicana Avenue are: Coffee Bean, Hainan Kopitiam, Just Life Organic shop, Village Grocer, MyNews, Subway, Burger King, Chinese steamboat, Japanese restaurant, Wine restaurant, Farmasi, Clinic, Laundry, Hair Saloon, Dentist, Beauty Saloon, etc.
ACCESSIBILITY
In terms of accessibility, Tropicana Avenue is connected via Persiaran Tropicana which will lead you straight to Lebuh Bandar Utama. The main entertainment and commercial areas of the city can be easily accessed by Persiaran Tropicana which connects the property to SPRINT Highway and Damansara-Puchong Highway (LDP), New Klang Valley Expressway (NKVE) and Persiaran Surian.
Public transportation is never an issue for the residents as several feeder bus services can be found just outside the building. The primary stations that are located nearby that make commuting easier for people who travel on a regular basis are Kota Damansara MRT, Surian MRT, Lembah Subang LRT, and Ara Damansara LRT.
RETAIL SHOPS @ TROPICANA AVENUE
Tropicana Avenue’s 62 units retail shop-office is spread across 3-storeys. Shops measure from 1,000 to 1,700 sqft sizes. Shops have high ceiling, whereby a mezzanine floor 700 - 800 sqft can be built.
Shoplots are located at Ground, 1st, and 2nd floors - most units face the main road. There are only 7 units at the 2nd floor with garden frontage. From the 3rd floor onwards are office suites.
OFFICES @ TROPICANA AVENUE
The 18-storey office suites are located in Block A. Levels 3 - 6 comprises of 30 duplex offices measuring 1,173 - 1,536 sqft sizes. Then, levels 7 - 18 comprises of 175 office suites measuring 678 - 866 sqft.
Each floor serviced by 5 lifts. There are 15 units per floor. Units either face East or West.
Units 3 to 10 face East and Riana Green,
Units 1 and 2 and 11 to 15 face West and Casa Tropicana
There are 1,138 car park bays in the basement from level B2 to B4, and the multi-storey car parks at the back.


Duplex Offices Floor Plans
Duplex offices come equipped with 2 bathrooms on each level.
Type A1b total Built-up Area: 1,482 sqft
Lower level built-up area: 837 sqft
Upper level built-up area: 645 sqft

Type B1c total Built-up Area: 1,173 sqft
Lower level built-up area: 678 sqft
Upper level built-up area: 495 sqft
Type C1 total Built-up Area: 1,292 sqft
Lower level built-up area: 723 sqft
Upper level built-up area: 569 sqft

Office Suites Floor Plans
Office suites come equipped with 1 bathroom.
Levels 9 to 11, 13A to 17 are
Type A6c with built-up area 817 sqft
Levels 7 to 17 are
Type B3a with built-up area 685 sqft
Levels 8 to 18 are
Type C2 with built-up area 721 sqft

TROPICANA AVENUE SERVICED RESIDENCES
Tropicana Avenue Serviced Residences is a serviced apartment development located just above Tropicana Avenue. It was also developed by Tropicana Golf & Country Resort Berhad. It stands at 38 storeys high. The building consists of a total of 453 units. The units have a layout of 2 bedrooms and 1 bathroom. The units have a built up range from 660 to 1,621 sqft.

Tropicana Avenue Serviced Residences Floor Plans
Residences are from levels 3 to 39A. There are 12 units per floor, serviced by 5 lifts.
Units 2 to 8 face North, Tropicana Avenue, Casa Tropicana, and St Joseph’s Institution International School
Units 1 and 9 to 12 face South, Tropicana Park, and the highway
Type 1
intermediate / corner unit
1 + 1 bedrooms, 1 bathroom
Built-up Area: 660 sqft
Type 2
Corner unit
2 + 1 bedrooms, 2 bathrooms
Built-up Area: 1019 sqft
Type 3
Corner unit
3 bedrooms, 3 bathroom
Built-up Area: 1621 sqft
Only 1 type 3 unit on each floor

FACILITIES
Tropicana Avenue Serviced Residences facilities include a half-size basketball court, covered car park, gymnasium room, lap pool, pool deck, 24 hours security, tennis court, BBQ area, function room, jacuzzi, nursery, playground, swimming pool, and wading pool.
Credits to Propsocial, Propertyguru, Land Plus, Tropavenue, Tropicana Avenue Facebook, and Propcafe










































































Comments